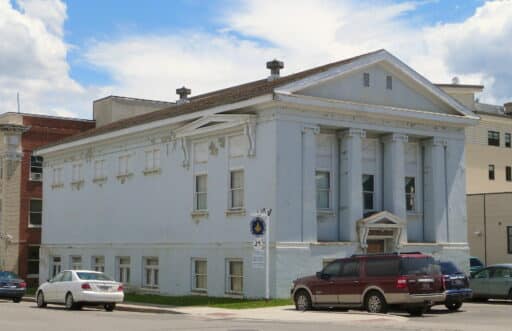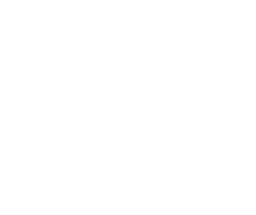St. Maries Masonic Temple #63
St. Maries, Benewah County
- Technical Assistance: 2012 – Identifying source and symptoms of water damage.
Location:208 S 8th St., St. Maries, Idaho 83861
Built on the confluence of the St. Joe and St. Marie Rivers and on the mainline of the Milwaukee Railroad, St. Maries was a booming timber town in the first two decades of the 20th Century. Workers flocked to jobs at the nearby sawmill, and the export of cut logs and products made St. Maries somewhat of a transportation hub in its day.
In 1910, a coalition of seventeen Masons filed a petition to establish Masonic Temple #63 in St. Maries. Of the seventeen, only one petitioner was a native Idahoan (H.E. Hunt of the Twin Falls Lodge). While this seems odd at first glance, Masonic Lodges in the West were typically established at the behest of a national and sometimes international coalition. Fraternal organizations such as the Freemasons were particularly popular in the late 19th and early 20th centuries, especially in boomtowns built around mining, logging, and other industries. As these areas attracted people from further and further away, there was a distinct need for places that felt familiar and organizations that promoted comradery, brotherhood, and philanthropy. In many cases, Masonic Lodges served the same role as trade unions and agricultural groups that would rise to prominence between the World Wars.
In 1916, the local Masons of St. Maries voted to establish a Masonic Temple Association to raise the $8,000 needed to fund the construction of their Lodge. Building commenced in July of that year and was completed in 1917. That Temple #63 was expressly constructed as a Masonic Lodge makes it relative rarity in the West, where most Masonic buildings were repurposed from some other function. St. Maries Masonic Temple reflects the ‘Universal Floorplan’ of Masonic Temples at the time, which was designed to reflect Masonic ideals and facilitate rituals. The Lodge rooms of the time were located above street level, longer than they were wide, with the altar placed at the center of the room and seating on the north and south sides of the chamber. These stipulations extend beyond the lodge room itself and govern the building as a whole — sitting east-west on the lot and having its main entrance located on the west side. The Temple is a three-story building in the Neo-classical Revival style with a gabled roof. The outside walls are plain surfaces with a simple unbroken roof line.
At its height in the late 1920s, Lodge #63 had about 125 members. While membership has waxed and waned over the years, the fellowship is still active, holding meetings on the Third Thursday of each month. They provide educational scholarships and other charitable opportunities, as well as encouraging personal development and community involvement.



